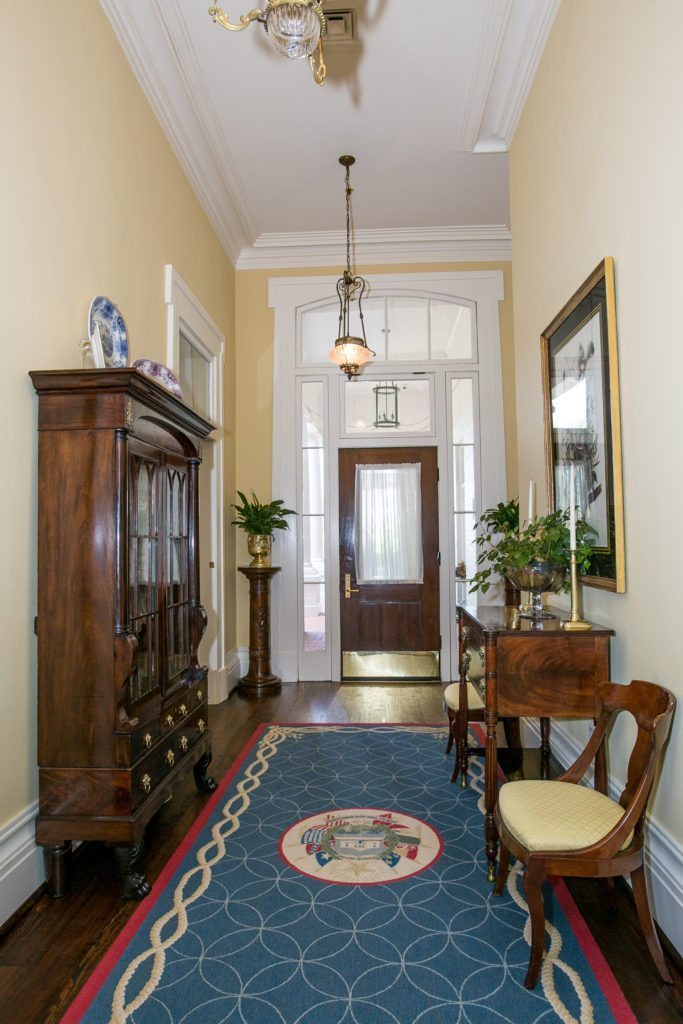
The Back Entry of the Governor’s Mansion was part of the 1914 addition to the house. Prior to 1914, the house ended at a back porch that ran along the back wall from the detached kitchen to the south wall of the dining room.
The Back Entry was widened slightly to the north during the 1979 renovation. When the kitchen was redesigned and the powder rooms added in 1979, the doorways that left this hallway to the north were relocated and redesigned. The porte-cochere leading to the back door was widened and architecturally changed to match the design of the back of the house.
Source:
- Jean Daniel, Price Daniel and Dorothy Blodgett. The Texas Governor’s Mansion.
Austin: Texas State Library and Archives Commission and the Sam Houston Regional Library and Research Center, 1984.
- The Governor’s Mansion of Texas: A Tour of Texas’s Most Historic Home.
Austin: Friends of the Governor’s Mansion, 1997.
